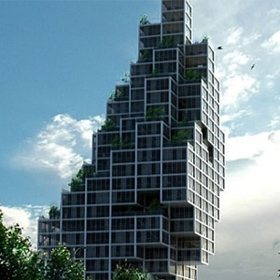How We Do: Structures
- Discuss the requirements.
- Drafts Preliminary Structural Layout.
- Discuss, Approve and Finalize Structural Layout.
- Perform Structural Analysis.
- Do Structural Design
- Calculation of Reinforcements.
- Draft Structural Drawing.
- Estimate of Structural quantity for tender purpose.
- Site visit during execution of work.
- Post Completion structural recommendation.
How We Do: MEP
- Discuss the requirements.
- Prepare a questionnaire for the requirement with recommendations.
- Based on the reply for the questionnaire or considering recommendations, calculation for the services requirements are done.
- Marketing spaces, single line schematic and space approval will be done on approval by client and architects.
- Single line estimate.
- Interior layout.
- Tender
- GFC will be issued after the final drawing approved by the client.
- Site visit & inspection and approval of shop drawings, as built drawings to be submitted by the contractor.



